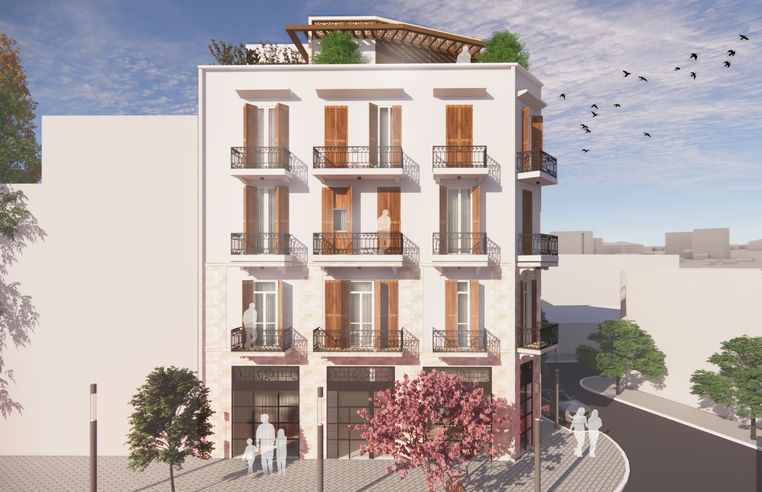SM+art Architecture
Designing Happiness Together
Triangle House Renovation
Residential housing & commerce
destiny: Residential above a commercial floor
Location:Tel Aviv Jaffa
client: purchase group
status:in planning
Lot area:280 square meters
Built-up area:1085 square meters
A building for preservation in the flea market, near Jerusalem Boulevard. The lot is a corner lot, with an existing 2-story building. A commercial floor on the ground and an existing residential floor above.
The conditions of the lot and the existing structure dictated the complex geometry of the construction addition above, a triangular structure with a truncated corner. The volume of the addition includes two floors and an additional roof above the existing building contour. while maintaining the sequence of the existing openings and prominent balconies. The architectural language of the addition adheres to the principles of existing construction and pays attention to the details for preservation.
However, the mass of the stairwell and the extension of the upper roof floor are uniquely designed, by creating a modular shell of 'Mashrabiya' that covers the penthouse and the upper roof.







